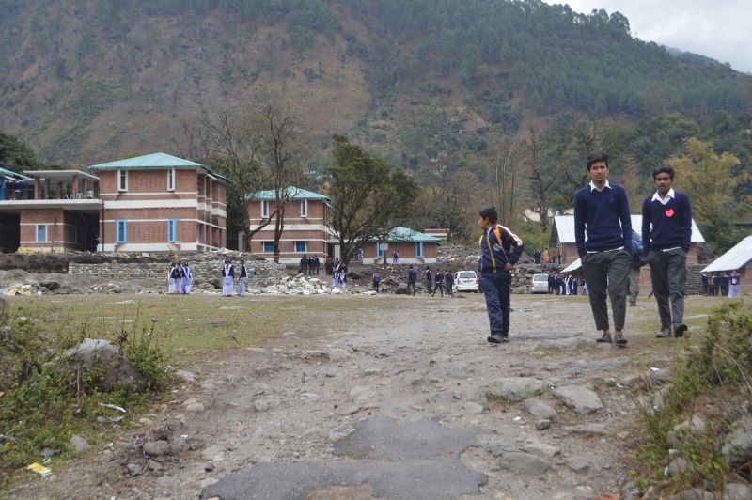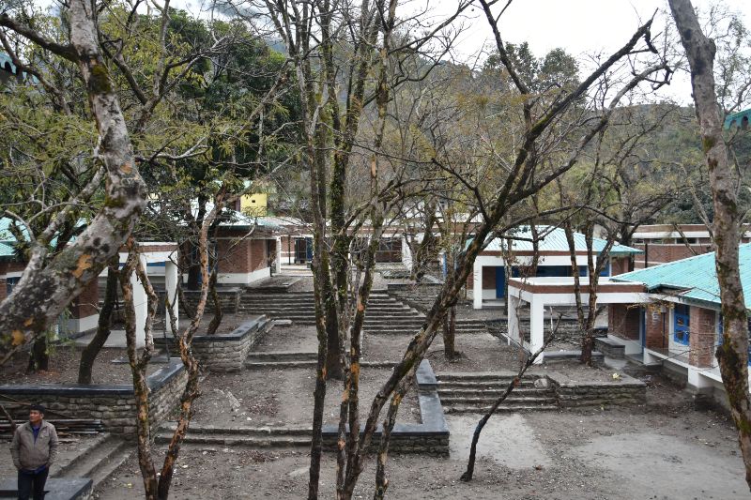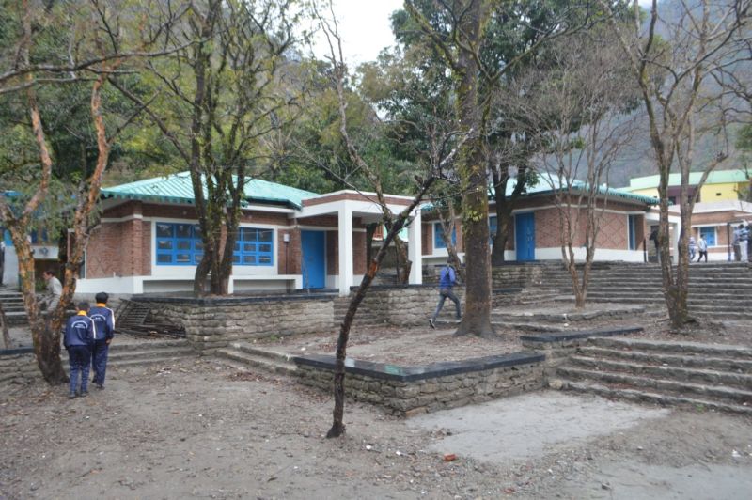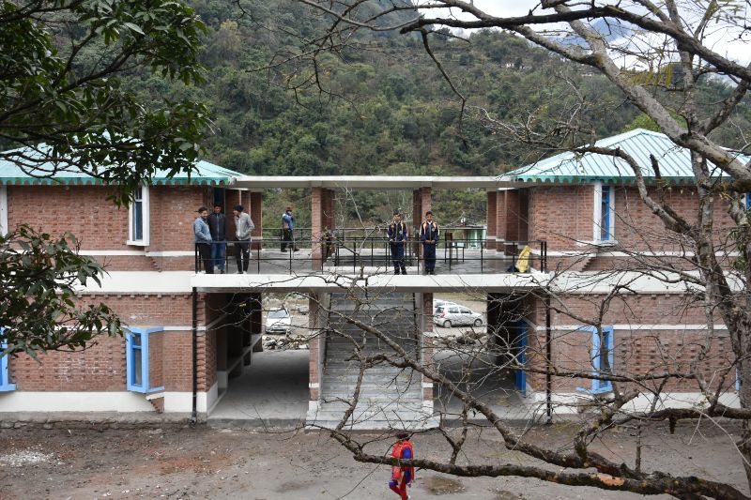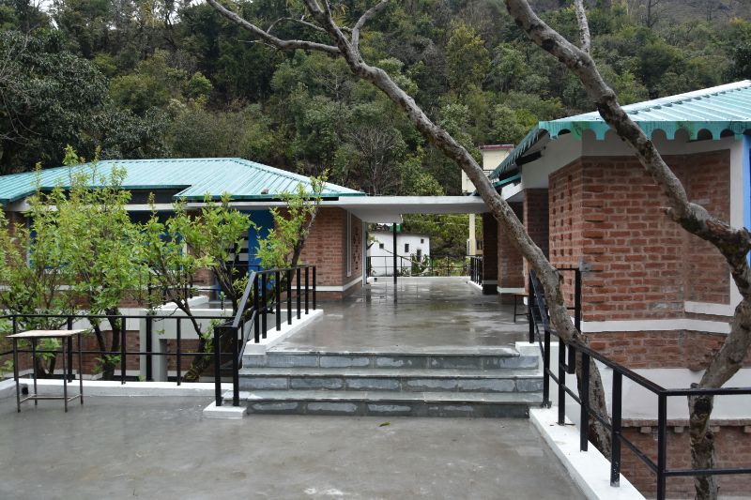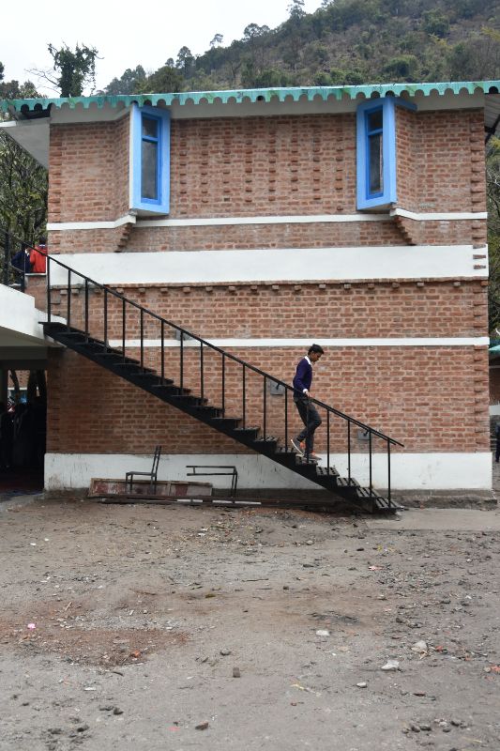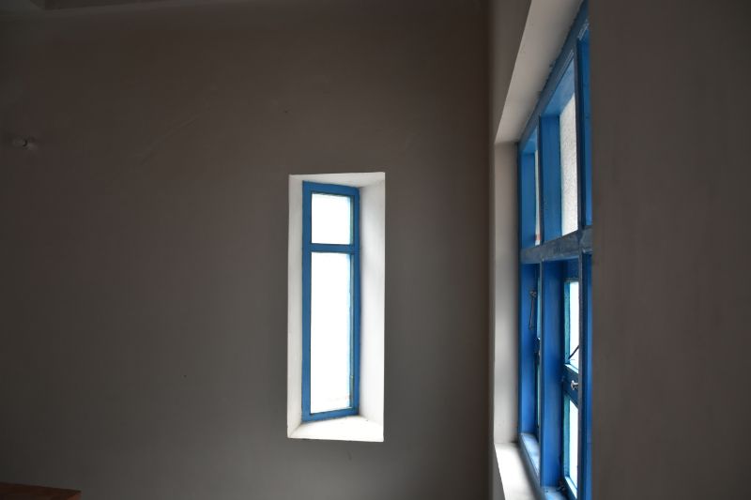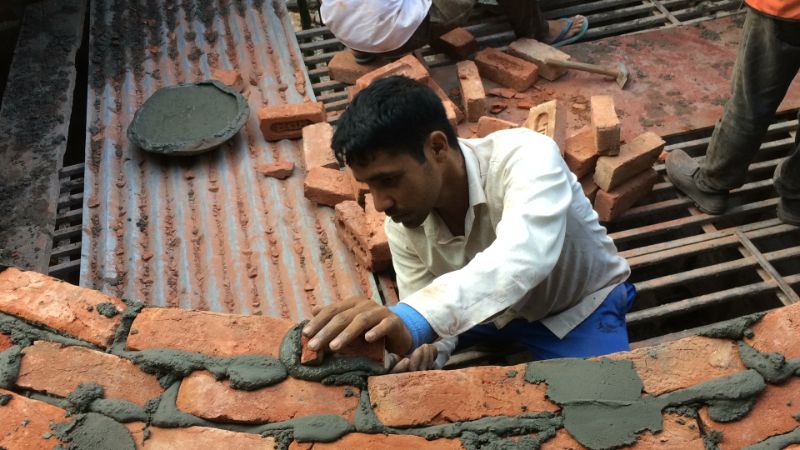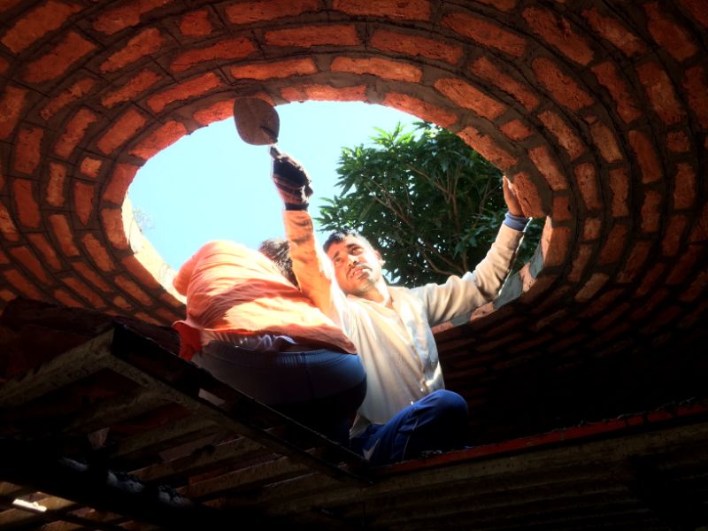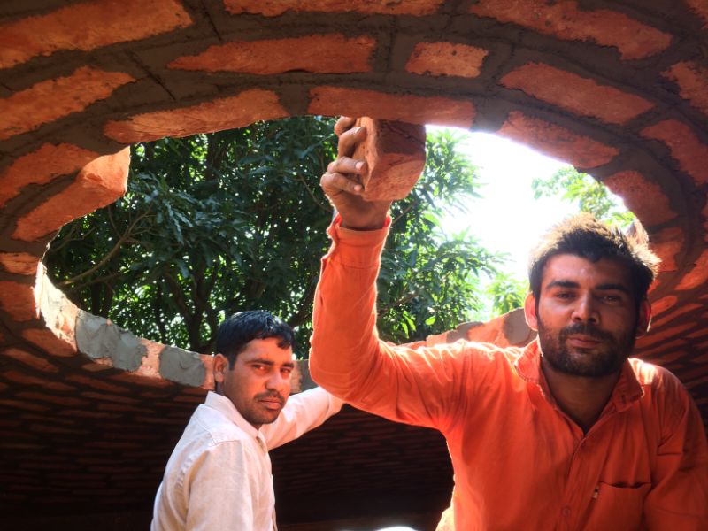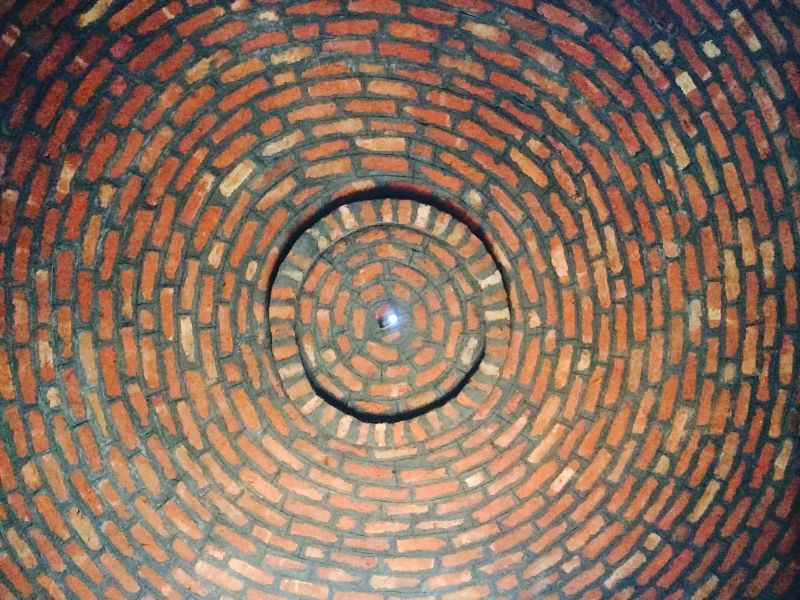GIC, BARAM
|
The north west corner of the site is heavily wooded, so we decided to build the school around the trees, retaining all 73. The stones that were retrieved from the old school were recycled to make foundations, plinths and the landscaping. The smaller stones were broken and used as aggregate for the small amount of RCC done in the school. All the ground floor roofs were made as shallow domes with bricks.
The design creates a series of interconnected courtyards shaded by the trees above. The children use the courts to hold classes, assemblies and to play. |
|
|
|
