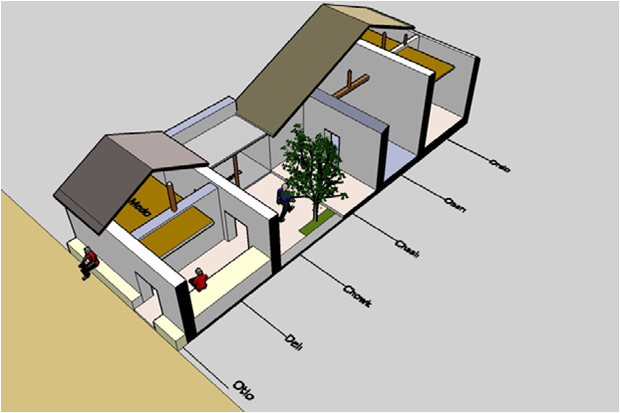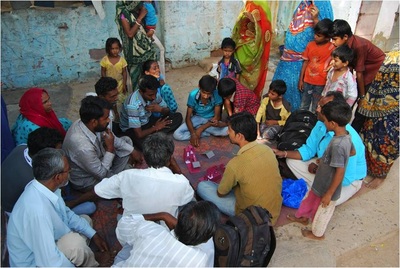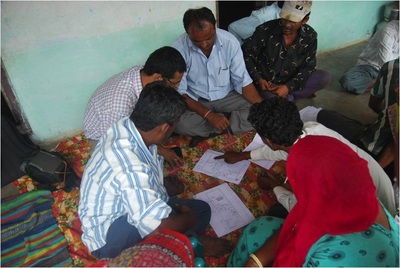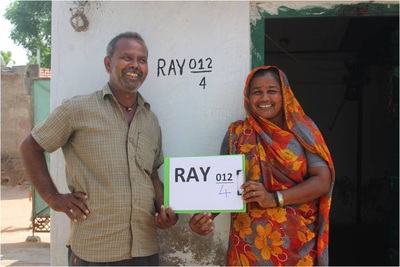URBAN SLUM REDEVELOPMENT
Introduction
RAY is a housing scheme launched in a mission mode under JNNURM to make India slum free by 2022 by providing appropriate housing to slum dwellers and addressing the issues that cause creation of slums. The government has earmarked a budget of 32,230 crores for RAY in the 12th Five years plan and about 1 million beneficiaries are to be covered under the scheme.
Project
Detailed Project Report for the redevelopment of the 3 slums was prepared by Hunnarshala and has been approved and sanctioned by BMTPC. Hunnarshala Foundation has been appointed as the Project Management Agency for implementation of RAY three slums in Bhuj, Gujarat by Bhuj Nagar Palika. 314 houses shall be built in 3 slums; Bhim Rao-1 Nagar, Ramdev Nagar and GIDC relocation site.
Guiding Principles
RAY is a housing scheme launched in a mission mode under JNNURM to make India slum free by 2022 by providing appropriate housing to slum dwellers and addressing the issues that cause creation of slums. The government has earmarked a budget of 32,230 crores for RAY in the 12th Five years plan and about 1 million beneficiaries are to be covered under the scheme.
Project
Detailed Project Report for the redevelopment of the 3 slums was prepared by Hunnarshala and has been approved and sanctioned by BMTPC. Hunnarshala Foundation has been appointed as the Project Management Agency for implementation of RAY three slums in Bhuj, Gujarat by Bhuj Nagar Palika. 314 houses shall be built in 3 slums; Bhim Rao-1 Nagar, Ramdev Nagar and GIDC relocation site.
Guiding Principles
- A policy of Minimum Relocation is being followed and stress is on In-situ redevelopment and up-gradation.
- Permanent houses will be retained if they fall within the norms set by RAY Guidelines; these slum dwellers will be awarded tenure rights for 65 sq. m land provided they retrofit their houses to ensure their safety in case of disaster.
- BhADA (Bhuj Area Development Authority) by-laws don’t allow construction of more than two-storied structures. Also keeping in mind the close linkage between livelihoods and availability of open space, it was decided that Individual Houses and Land Tenurewill be a more tenable solution for slums in Bhuj.
- Each House will be built on a plot of 65 sq. m. as most slum dwellings are 60 to 80 sq. M large and in a lot of cases this area is used for livelihood generation activities.
- Decentralization of services like drinking water, waste-water and solid waste disposal has in been incorporated in the area design as far as possible.
- Space for public buildings like Aanganwadi, livelihood creation centres, temples, etc. will be reserved in the plan.
- Land freed up from redeveloping slums will be used to develop a Migrant Housing System of rain baseras, rental housing and affordable housing stock.
|
Design
|
- Solar Street Lights will be used.
- Provision for rainwater recharge will be made in the settlements.
- RO Plant will be installed to make available safe drinking water.
- In the settlement design, pedestrian and vehicular traffic will be separated to allow safe and natural movement through the settlement.
- Slum dwellers were organised into a Slum Sabha. An executive committee (Slum Committee) was constituted with equal participation from women.
- The list of beneficiaries was ratified by the Slum Committee and the Slum Sabha.
- Design exercises were conducted with individual slum dwellers as well as with groups to come up with appropriate design
- Separate design exercises were done with women to understand their perspectives
- Prepared designs for the dwelling unit as well as the settlement plan were presented to and approved by the Slum Sabha.
- The beneficiaries were educated about the costs associated with their design preferences.
- Individual Beneficiaries will be given money in their bank accounts and will be responsible for building their own houses.
- Slum Sabhas will be registered as Resident Welfare Associations. They will undertake the task of implementing infrastructure in the settlement. They will also receive the 4% O&M fund at the end of the project and will be responsible for the upkeep of the infrastructure.
- The Implementation process will be facilitated by Slum Facilitation Centres.



