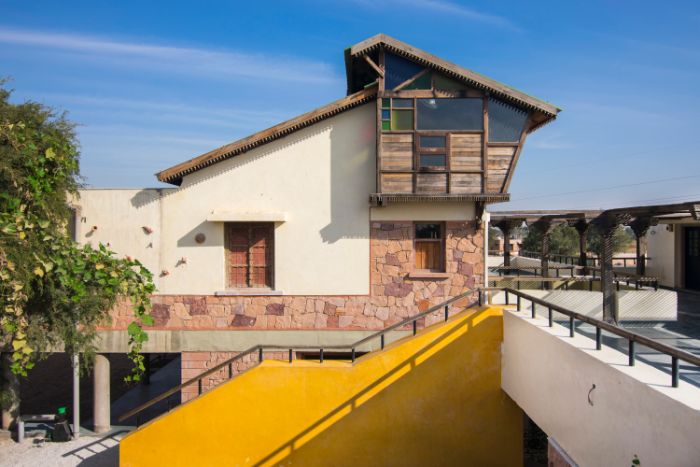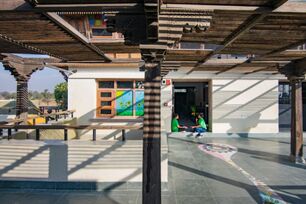SHALLOW DOMES
|
The partnership with Hunnarshala was to develop a campus that represents their values and helps create creative opportunities for learning and teaching. The partnership agreed that the campus will represent the ideals of sensitivity to the environment; an appreciation of the crafts, working with ones hands; and an appreciation of history.
The design is based on the principle of interconnected courtyards that is best suited for tropical, hot arid climates. It follows passive architecture that analyses the climate of Jodhpur to reduce the use of energy and maintain comfort conditions, especially for the high summer temperatures (+40 degrees Celsius). |
|
To reduce the carbon foot print of the buildings, a large majority of the materials are procured locally with low embodied energy; the key materials are stone, mud, lime and recycled wood. The campus will grow a huge diversity of arid Rajasthan flora, so the children come to respect and appreciate it. Rajasthan has a rich craft tradition in textiles, pottery, iron smithy, wood carving, lime, stone etc. The campus tries to celebrate these traditions, albeit with modern expressions.
|
|
|
|


































